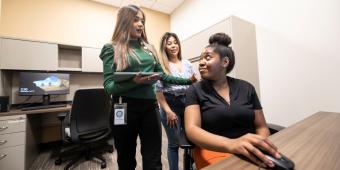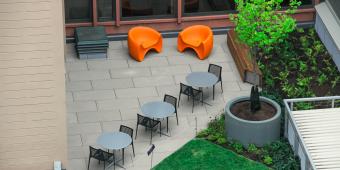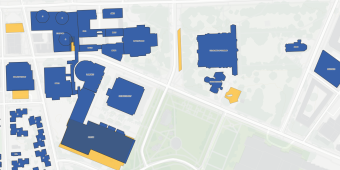
The University of Pittsburgh Design Manual is made available for professionals partnering with the University. The manual is to act as a guide for the development of required documents for various projects on Pitt owned and leased properties.

PDC supports the Pitt Community in all signage design and placement planning services.
- Signage Requests
-
Visit our Signage Request guide for information on how request signage for a unit or department.
- Temporary Signage Policy
-
Review the Temporary Signage Policy

If you are a Pitt faculty or staff member interested in decreasing, increasing or relocating your University-owned or managed office, department or work space, review your request with your RC Head and submit an internal space request.
- Internal Space Request Form
-
Complete the Form to initiate your request.

Do you need new furniture for your indoor or outdoor spaces on campus? Whether you need a single desk chair or a whole suite of furniture, we can assist in creating a furniture solution that works for your department’s needs while meeting university and industry standards for design and function.
Furniture Request Types:
- Small Orders (Under $10,000)
-
For smaller orders (e.g. 10 filing cabinets, 5 desk chairs, one desk and one return), departments can use Panther Express to purchase directly from one of three Pitt-approved furniture vendors: Workscape, Franklin or BurkeMichael. You can either order through the digital catalogs available in Panther Express or contact the vendor representatives to place an order.
- Workscape
Offers MillerKnoll brand furniture
Digital Catalog
Account Manager: Molly Snee (MSnee@workscapeinc.com) - Franklin
Offers Steelcase brand furniture
Digital Catalog
Account Executive: Kim Veon (kveon@franklininteriors.com) - BurkeMichael
Senior Account Manager: Timothy Holt (tim@burkemichael.com)
Please Note: If a department places a furniture order in Panther Express over 10K without a work request (explained below), it automatically route to a University Interior Designer for review.
- Workscape
- Large Orders (Over $10,000)
-
Furniture orders that exceed $10,000 require review and oversight from the PDC team. This includes projects like replacing furniture in an entire office, two or more workstations, or a conference room. Our planning and design teams will help your department with things like layout and furniture selection.
To initiate a project, please submit a work request form. Once you submit your request, a job will be created in our system and you will be assigned a University Interior Designer to assist with the process.
Please Note: If a department places a furniture order in Panther Express over 10K without a departmental work request, it automatically route to a University Interior Designer for review.
- Approved Capital Project Orders (Over $50,000)
-
If your request is part of an approved capital project for your department such as a partial or complete renovation project, the University Interior Designers with our Planning and Design team work with Capital Project Management and the department stakeholders to develop the furniture requirements. The furniture is purchased and funded as part of the Capital Project. The University Interior will provide oversight on these projects. No request or action is required.

Technical Services provides information about the physical campus. From historical drawings and floor plans to space information and mapping, they are the source for any data you may need.
