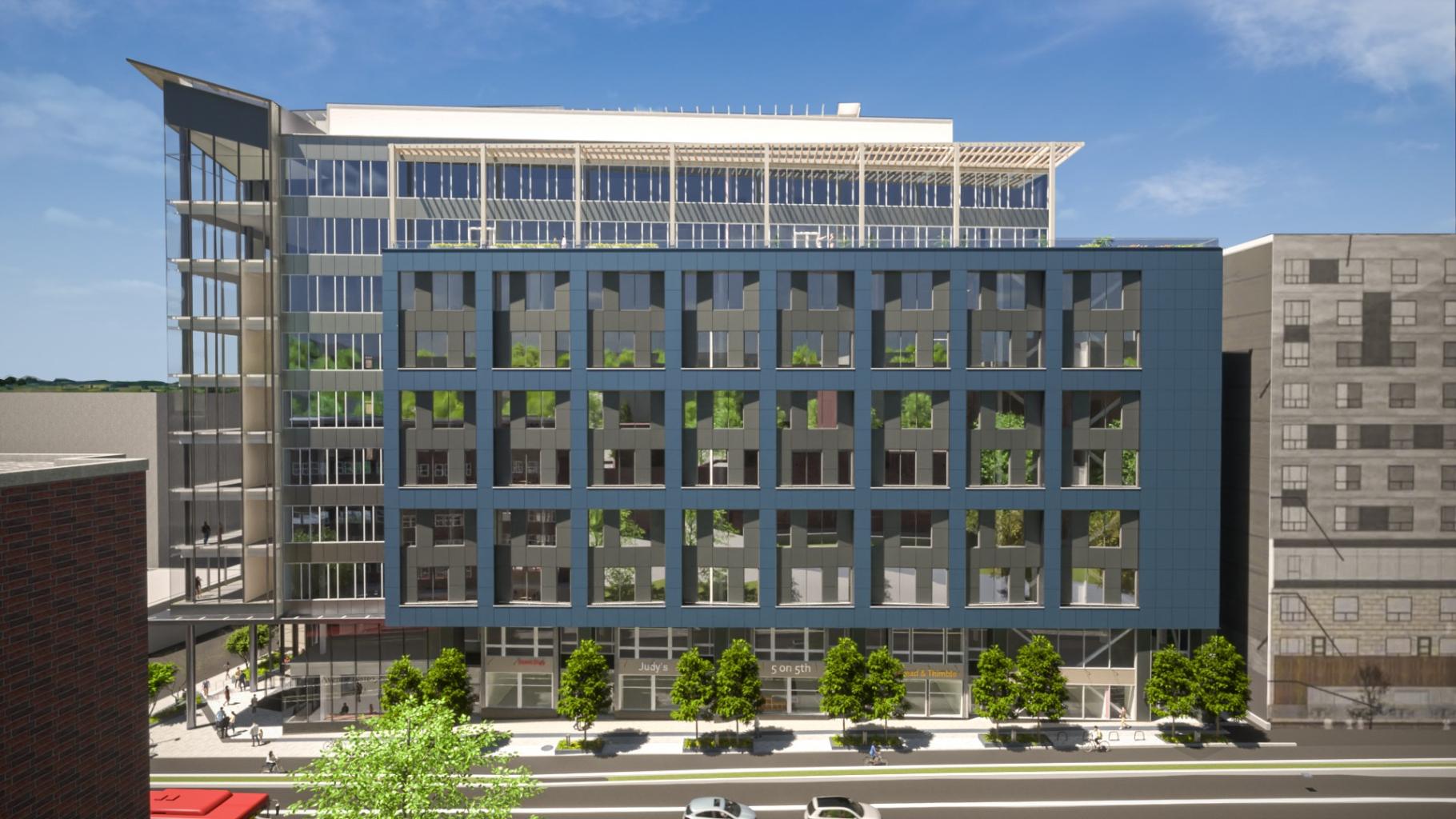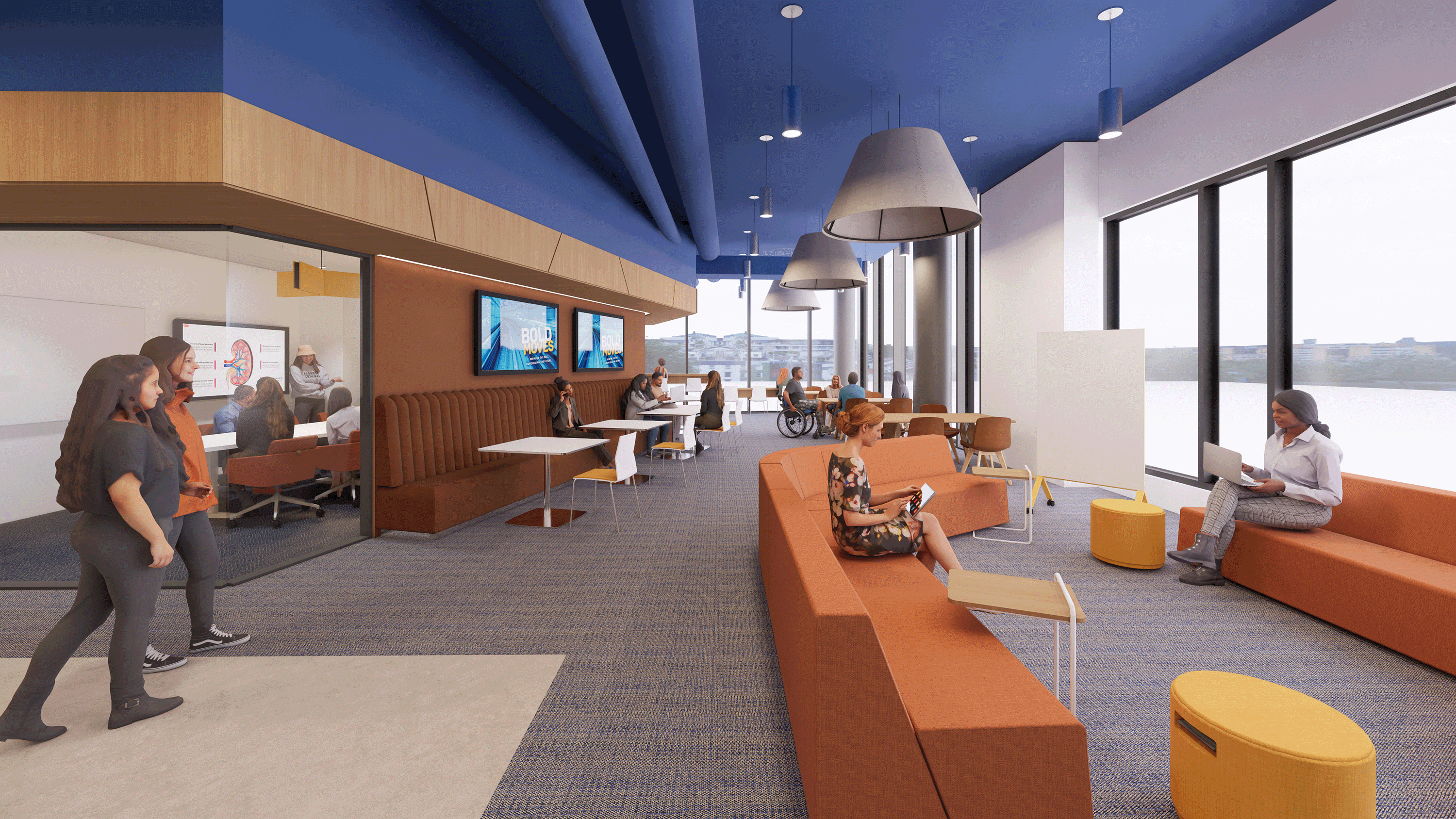This project encompasses a 10-story building to be used by the School of Health and Rehabilitation Sciences, the School of Medicine and online learning, supporting student success. The building includes approximately 100 parking spots and consists of approximately 306,000 SF. Core and Shell work was completed winter of 2024.

A separate project to fit-out the approximately 306,000 sq. ft. building is underway and includes the following features:
- Floors 9 & 10 will provide swing space for the School of Medicine
- Floors 3 – 8 will serve as the new central hub for the School of Health and Rehabilitation Sciences
- Floor 2 will host the University's Center of Excellence in Online Education (Pitt EDGE), which will support the planning, development and implementation of online, hybrid and continuing education programming through centralized services and the engagement of existing teams within Pitt’s 16 schools
- Street level retail, a café outdoor terrace, and lobby space
- Lower level and ground level parking

Office of Real Estate - Project Page
