In early 2024, the Office of Planning, Design and Construction (PDC) set out to evaluate how the iconic Cathedral Lawn supports the modern needs of the University. Topics taken into consideration included current and future landscaping, event usage, connectivity and accessibility, amenities, recreation, maintenance, and utilities. The team partnered with Olin, a landscape architectural firm, to create a holistic vision for the site through several phases that encompassed site investigation and analysis, stakeholder engagement, and the development of a comprehensive design concept for the district.
As part of the engagement phase, the team sourced feedback from the University community through tabling events, focus groups, and an online survey. The feedback received had several common themes:
- A focus on sustainability through maintaining and adding more greenery and reducing pavement
- Amenities that help people enjoy the “green oasis” of the lawn, such as seating, open areas, and gathering spaces.
- Need for accessible pathways
- Ease of access for events, deliveries, and other services
- Modernization and improvement of utilities like electricity and Wi-Fi

The completed plan includes six key spaces: The Promenade, the East Terrace, the South Terrace, the Social Theater, the Hammock Grove, and the Dawn Redwood Room. All of the design concepts were made with the intent of meeting the University’s accessibility goals. In addition, the plan has the potential of allowing the area to be officially designated as an arboretum.
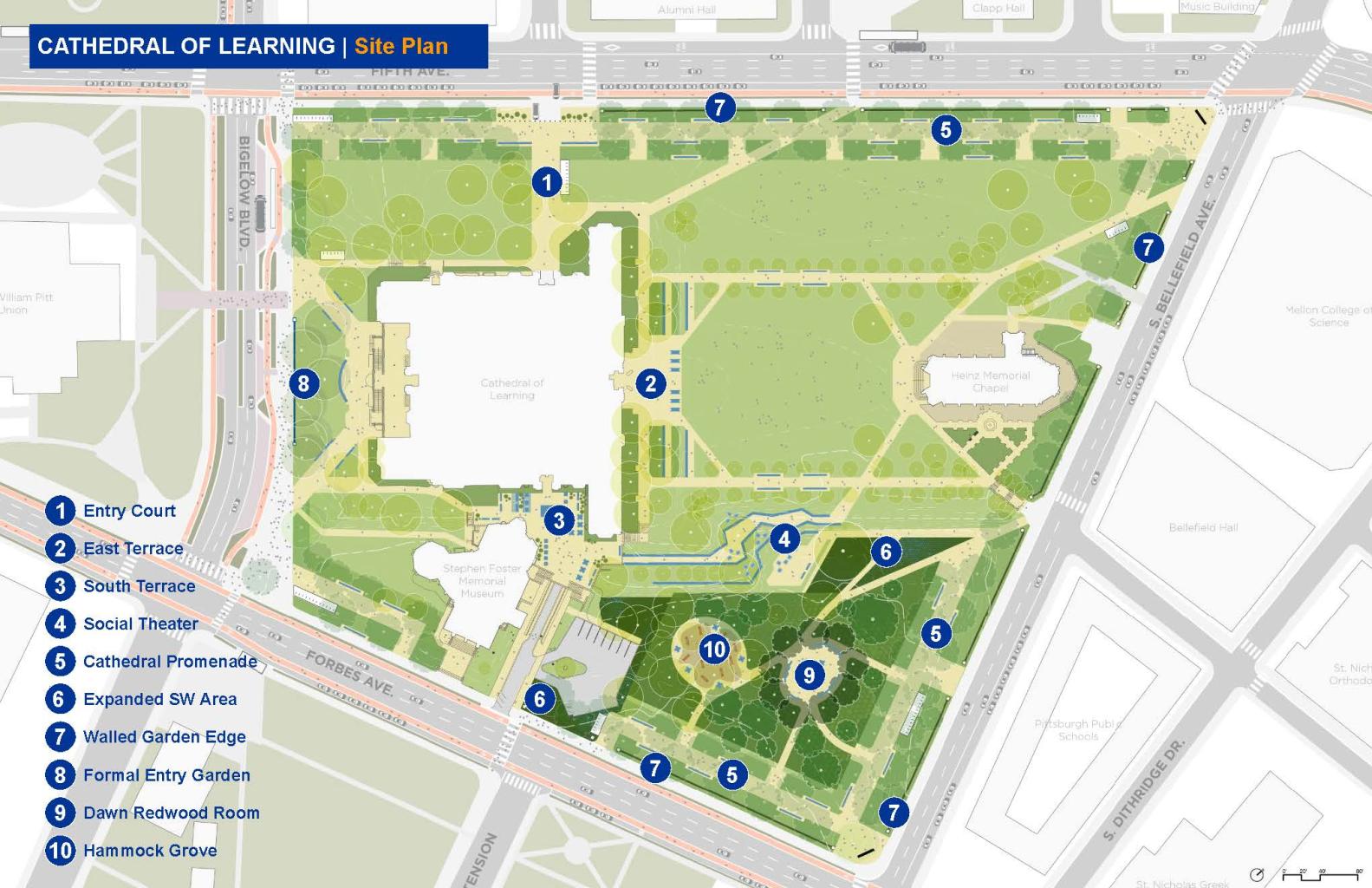
- Promenade
-
The promenade would be a tree-lined walkway along the perimeter of the Cathedral lawn inspired by the famous Hofgarten at the University of Bonn in Germany and several historic parks and gardens in the US. Its primary purpose would be to add an accessible pathway and relaxing space for a leisurely stroll or moment of respite. The area also serves as an alternate route to help people avoid busy city streets like Fifth Avenue and Forbes Avenue and reduce congestion.
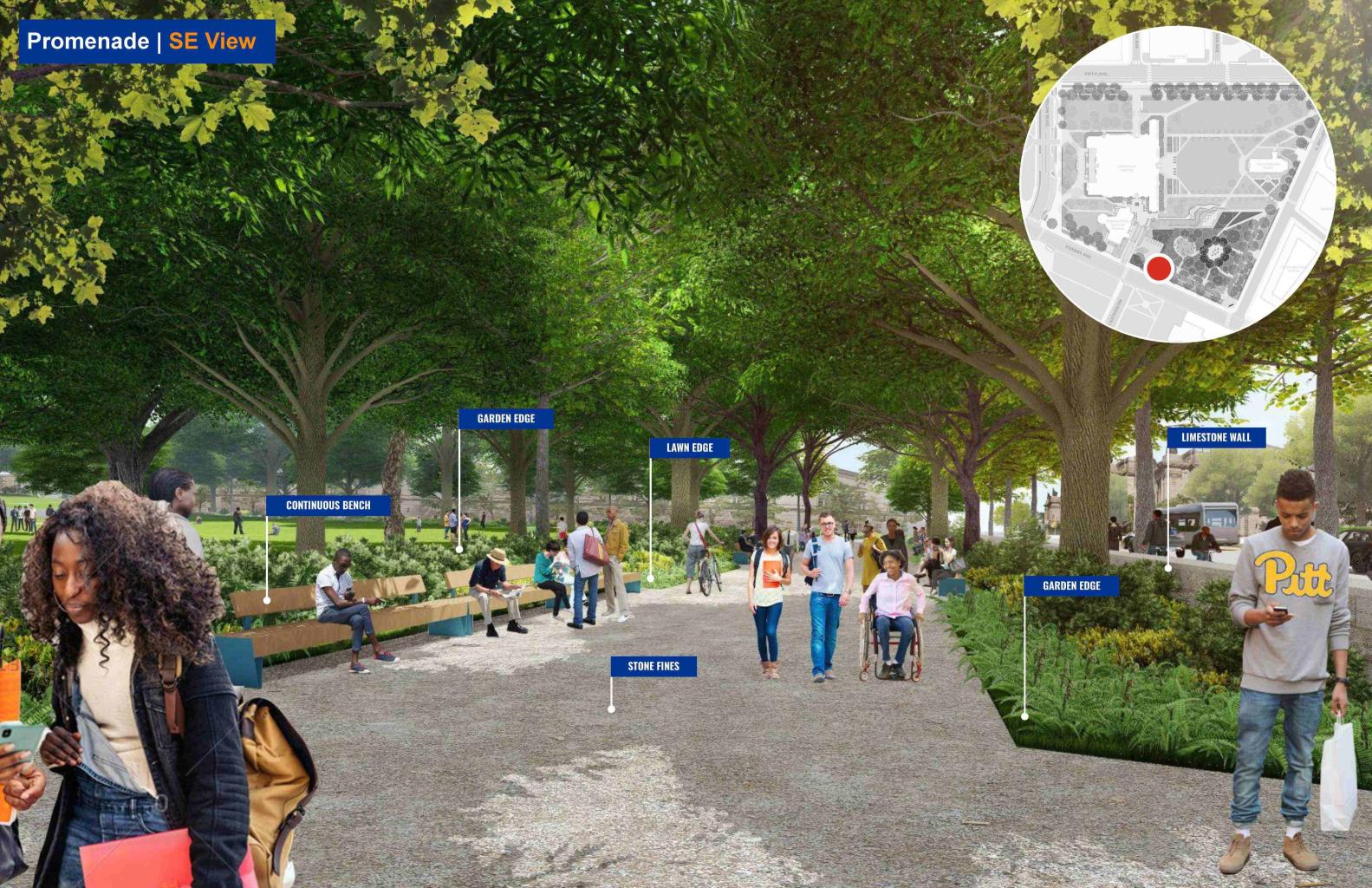
- East Terrace
-
The East Terrace would add amenities and increase accessibility in the area immediately surrounding the east entrance of the Cathedral of Learning. Features could include café style seating, universally accessible paths for equitable circulation between the Cathedral and Heinz Chapel, and seating overlooking the central lawn. The goal is to maintain the formal and historical character of the space in a way that is accessible to all.
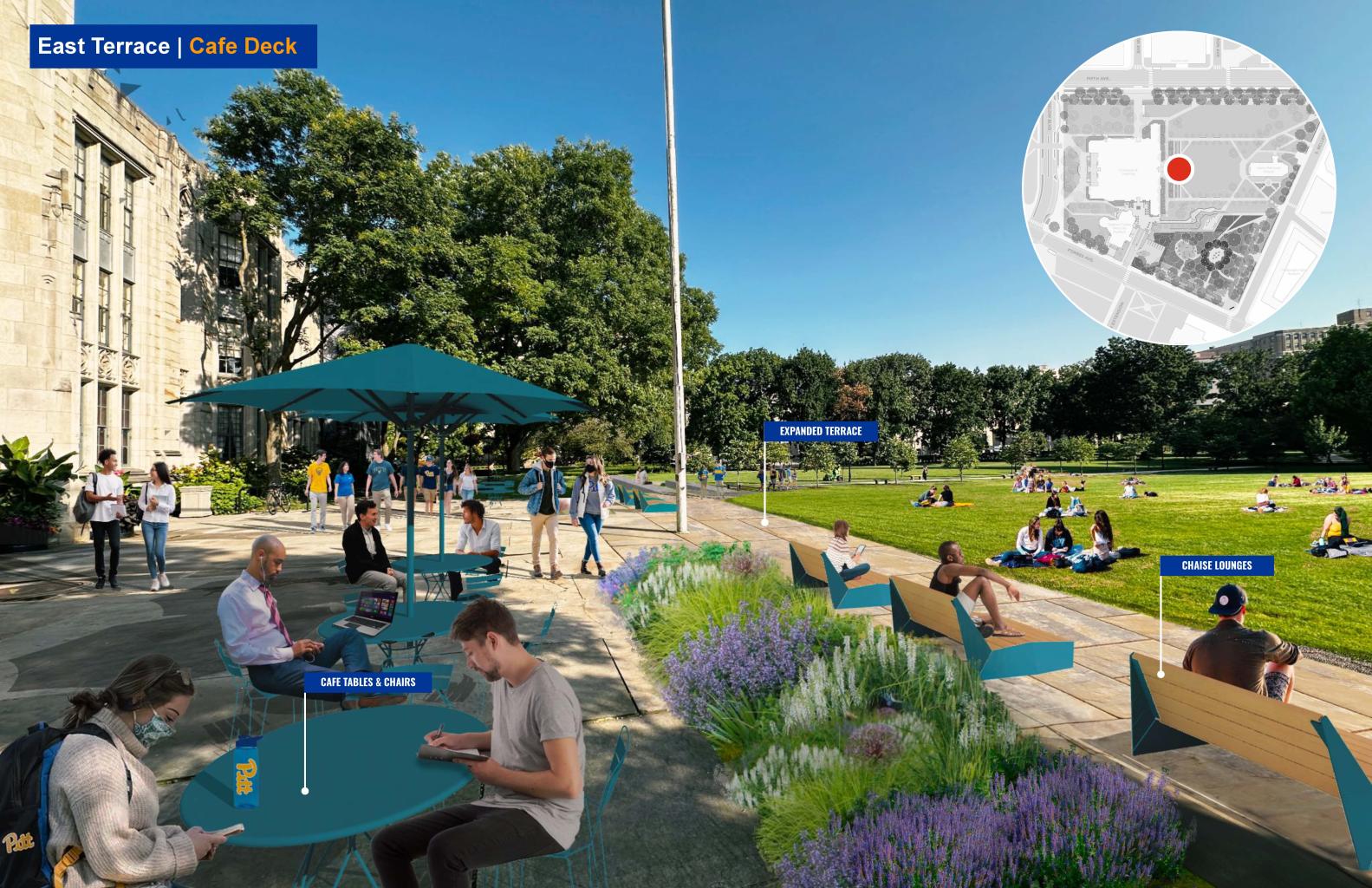
- South Terrace
-
The South Terrace, also known as the Josiah Lilly Court, encompasses the existing paved space between the Cathedral of Learning’s southern entrance and the Stephen Foster Memorial. The plan provides a vision for revitalizing this underutilized space to create a comfortable environment for people to relax and gather by providing tables and seating of various styles.
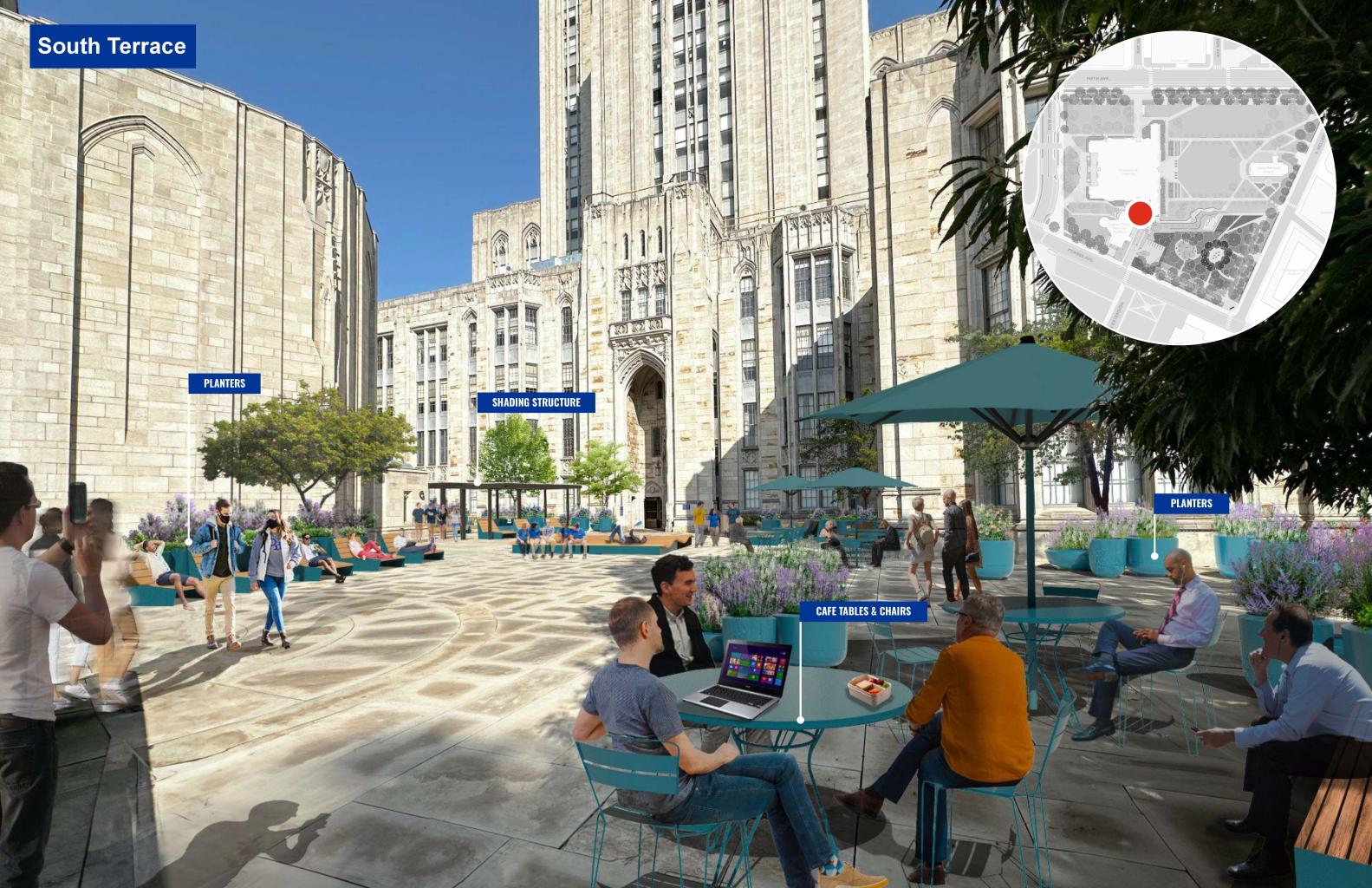
- Social Theater
-
The Social Theater would create a gathering area by building terraced seating—tiered benches built into the existing hillside in an arrangement similar to an amphitheater. This could be used for performances or as an outdoor classroom, but also as a casual space for people to gather.
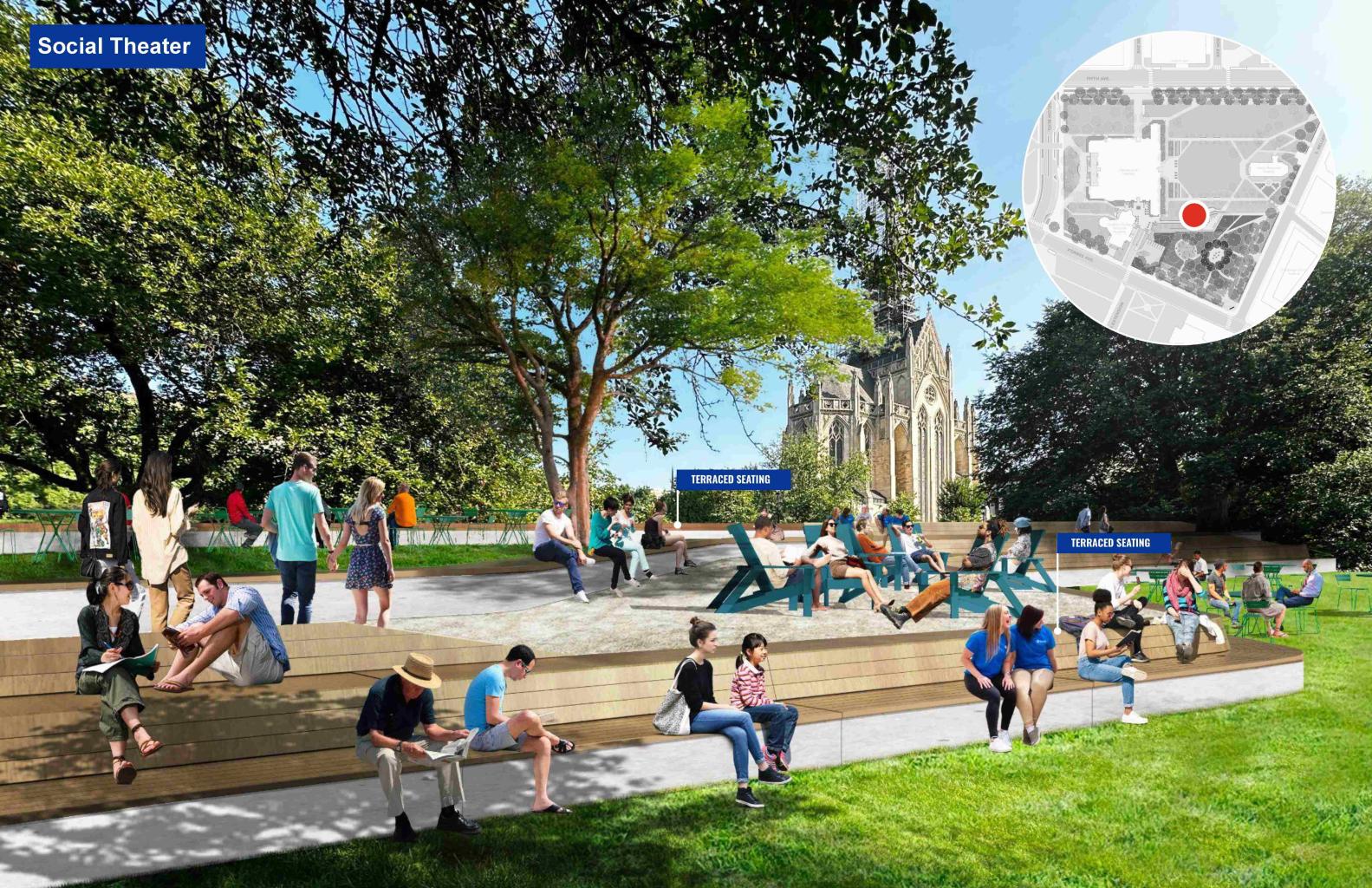
- Hammock Grove
-
Students were clear in their feedback—they love spending time in hammocks. A space was developed with the intention of creating an area dedicated to that activity. If created, it could feature a cluster of permanently installed posts for students to hang their hammocks on.
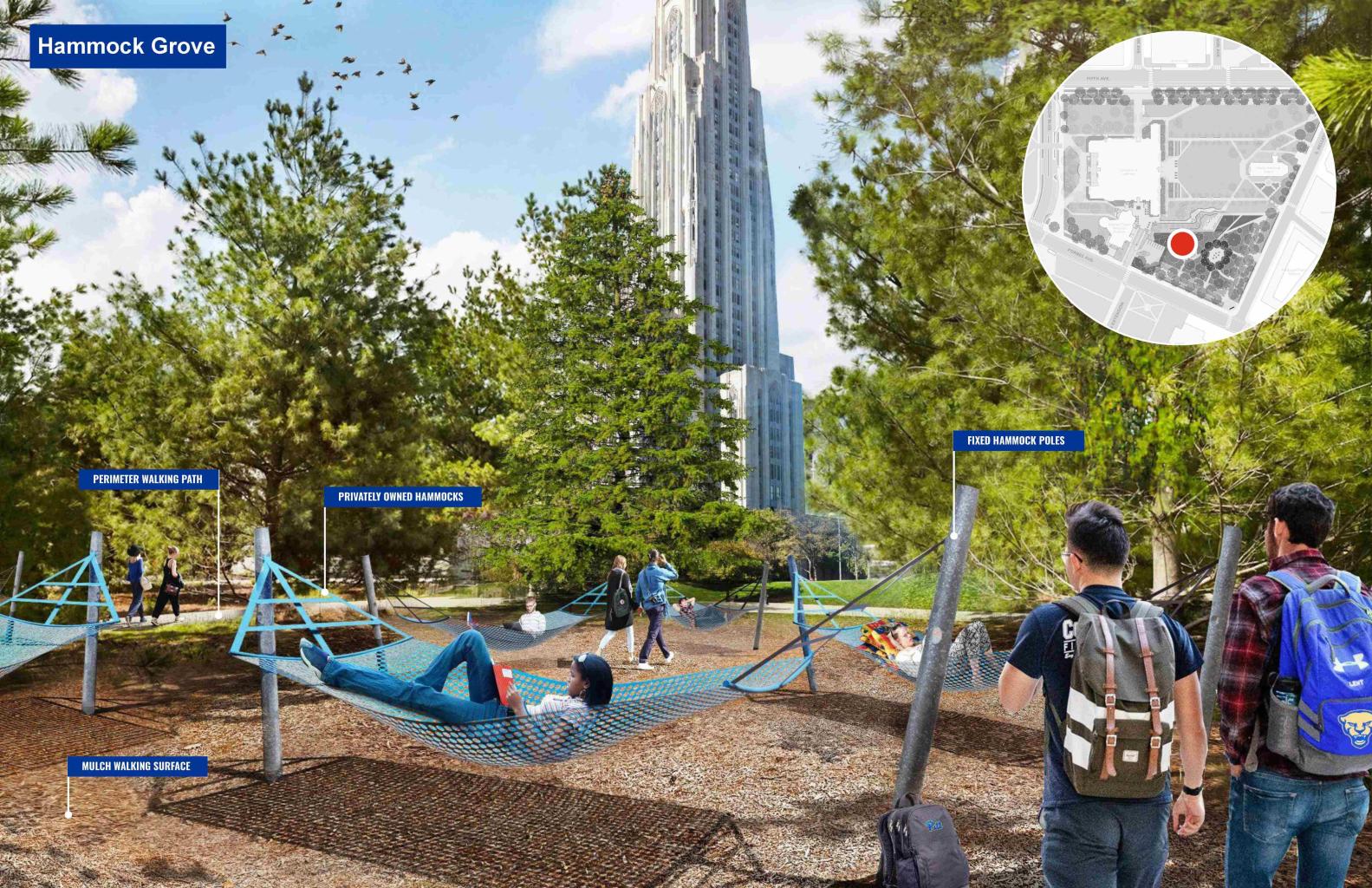
- Dawn Redwood Room
-
This new space, if created, would be a one-of-a-kind greenspace on campus in which a collection of dawn redwood trees creates a quiet, secluded location for studying and reflection. This area and the Hammock Grove work in concert to reforest much of the lower lawn, adding to the tree canopy of our campus and Oakland. This area would be key to allowing the lawn to be considered for arboretum status.
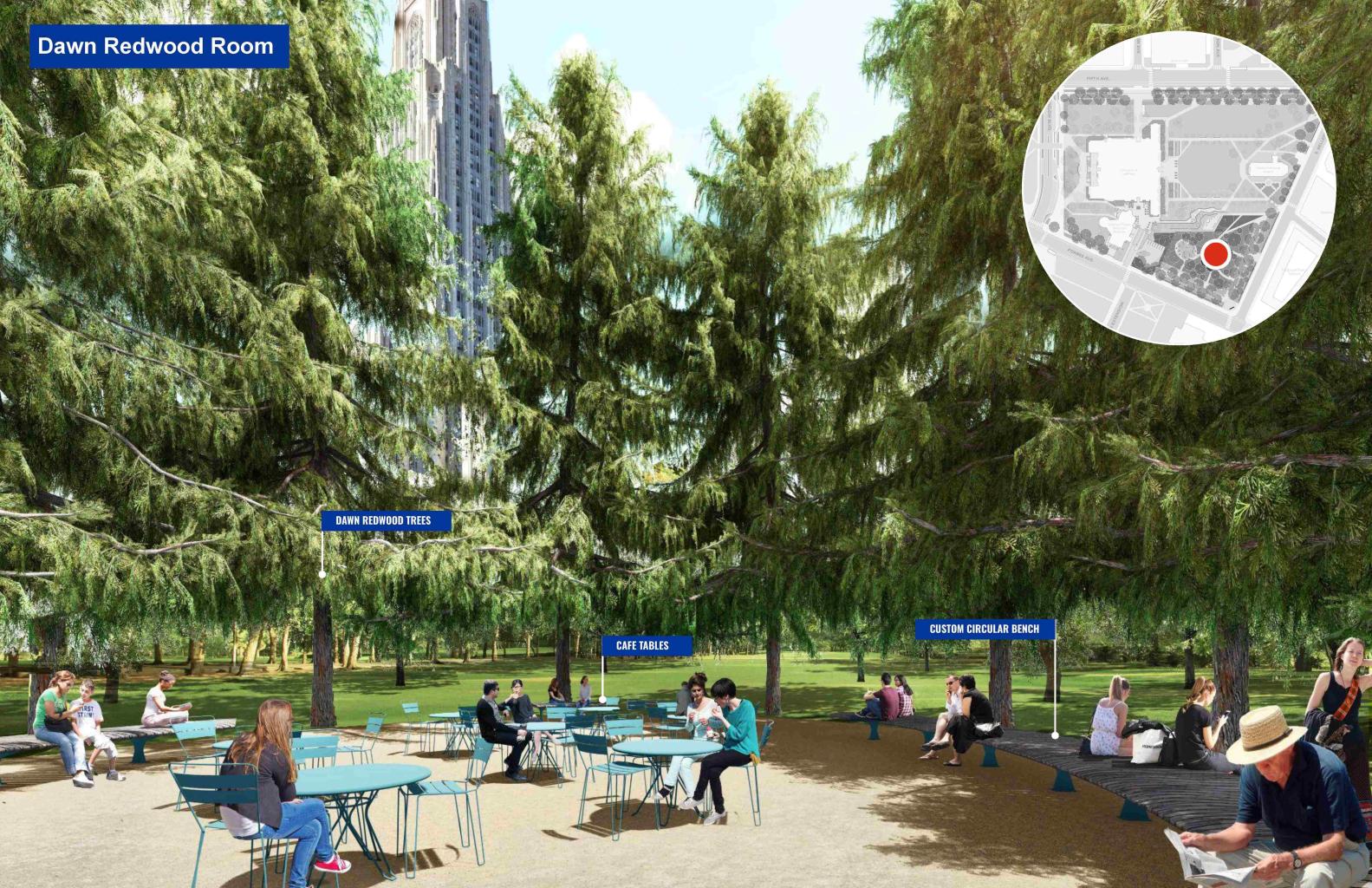
Other notable features proposed include enhanced entrances at the north and west sides of the Cathedral, robust garden spaces on either side of the Promenade, and a walled garden edge to allow protection for users while still maintaining views of the lawn and its iconic structures.
The complete Cathedral of Learning Landscape Vision Plan presentation is available for review.
Please Note: These plans are subject to change should they move forward as a formal project.

